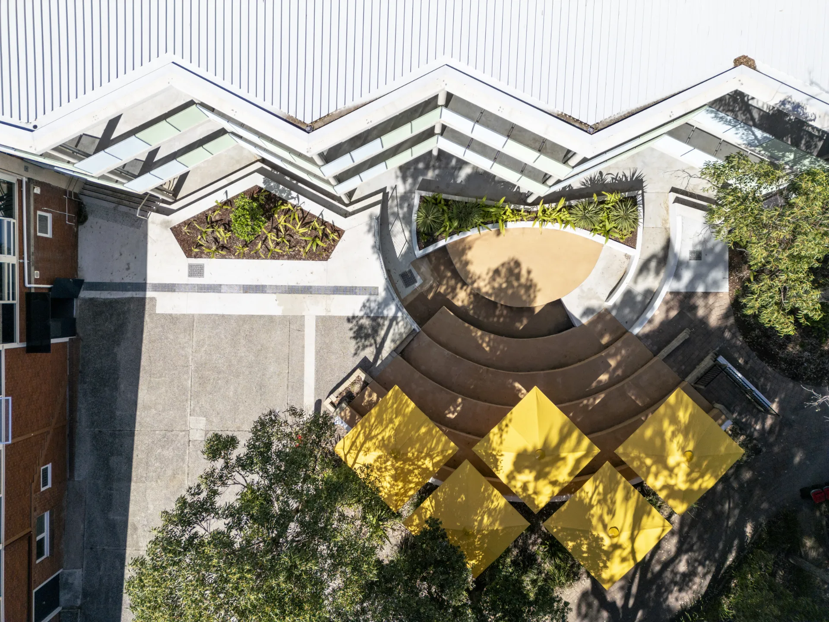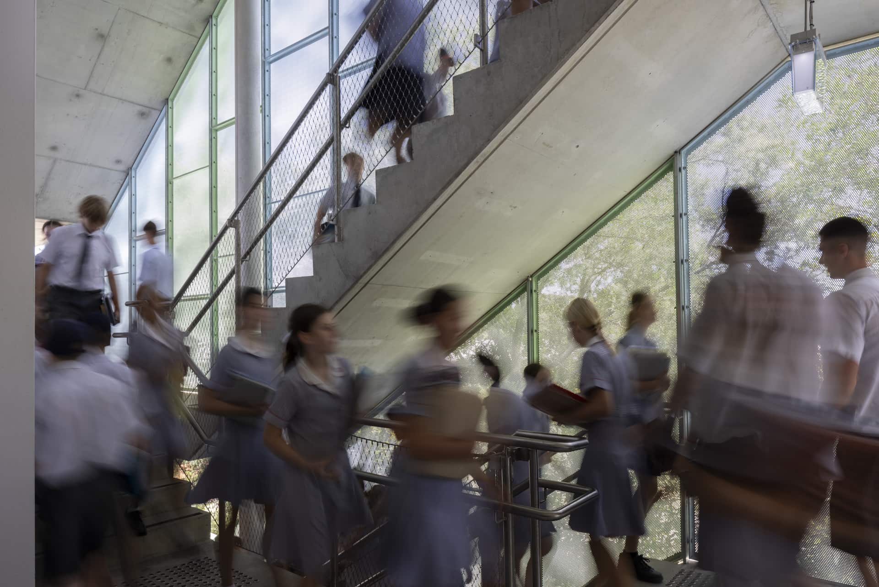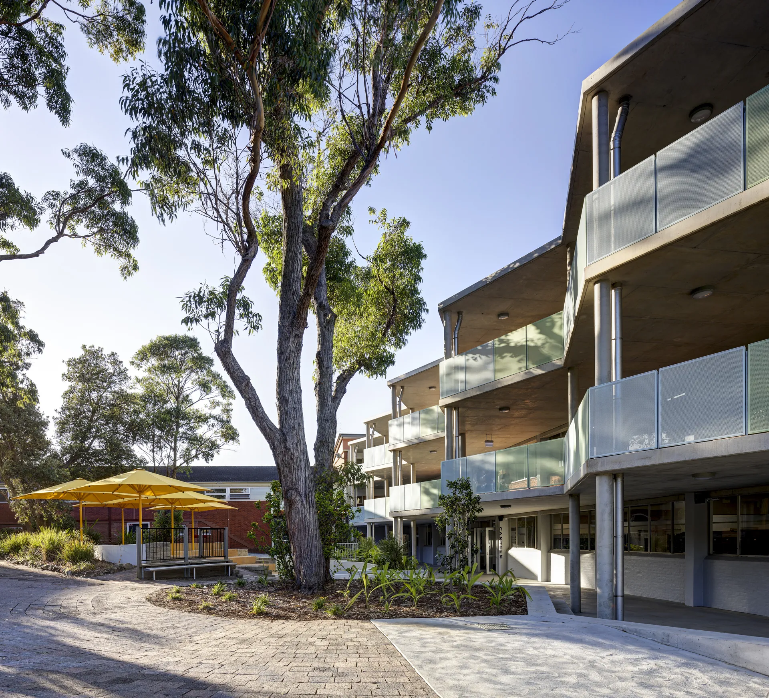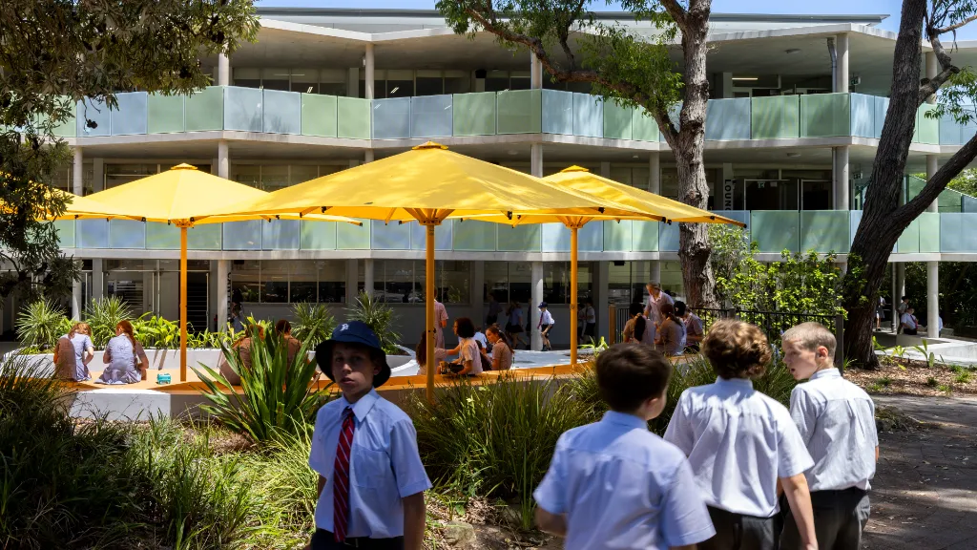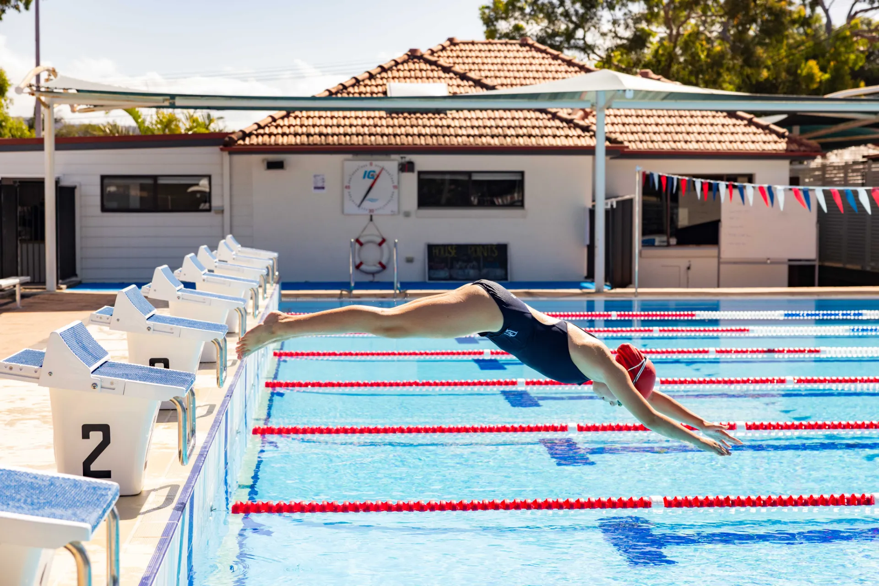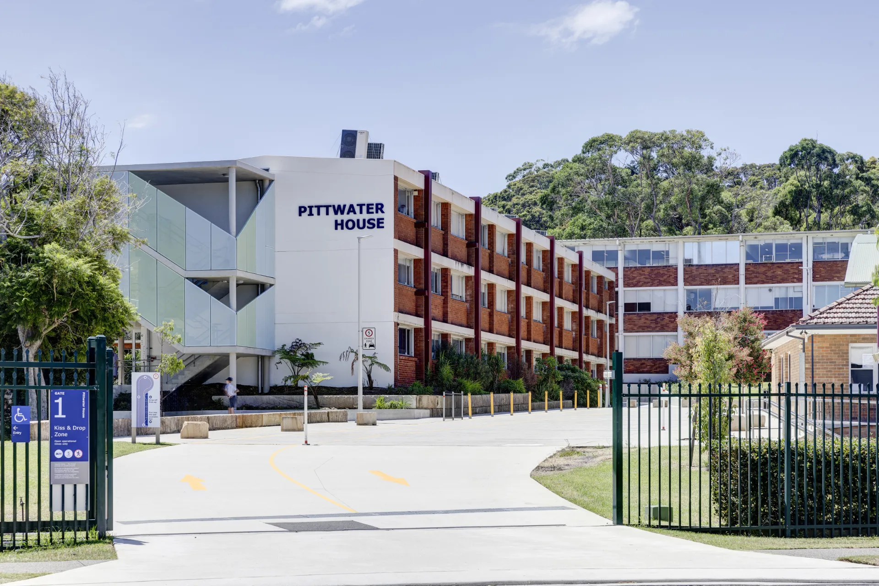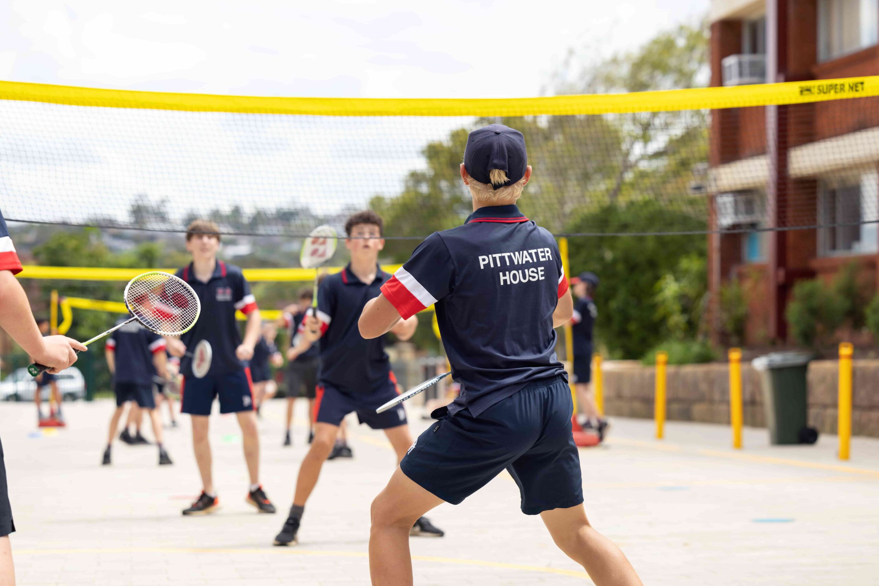Building for the future
We’re committed to continuous improvement – our Master Plan and ongoing schedule of works reflect that.
In partnership with leading architects, the Board of Governors and key stakeholders, the objective of our Master Plan is to bind Pittwater House into a cohesive campus repurposing existing resources wherever possible, and optimising open space.
Completed upgrades include:
- A seamless, safe drop-off/pick-up experience with our Kiss and Drop driveway, which becomes a playground during the school day
- Covered balconies, amphitheatre and lift access for Senior School (completed 2024). Read Architecture, Au article here
- Refurbishment of our Early Childhood Centre (ECC) into a Discovery Hub for Pre-Kindy and Stage 1 students (completed 2024)
- Refurbishment of Hall Mezzanine level (completed 2025)
- Renovated and retiled pool, upgraded change rooms (completed 2025).
View our timelapse video of the pool refurbishment and see our newly renovated campus below.
“The Master Plan establishes a framework for incremental development, to unlock the potential of our large campus.”
Future phases include:
- Expanded classroom capacity
- A new Library and Resource Centre
- A single, purpose-built Reception and Admissions Office.
View our Master Plan flythrough to witness our vision to build for the students of today – and tomorrow.
